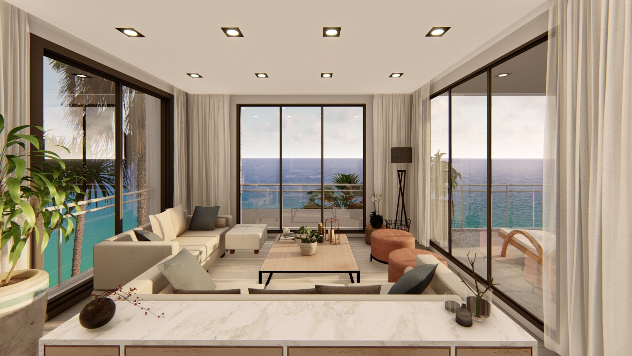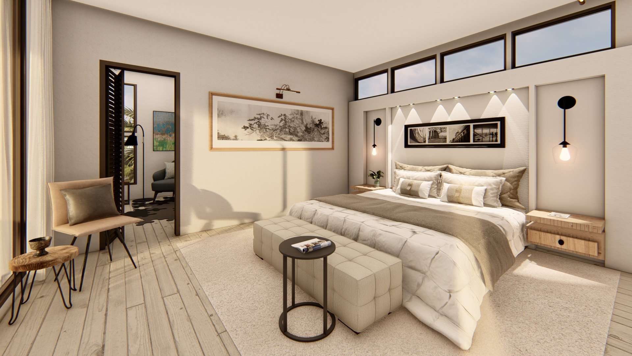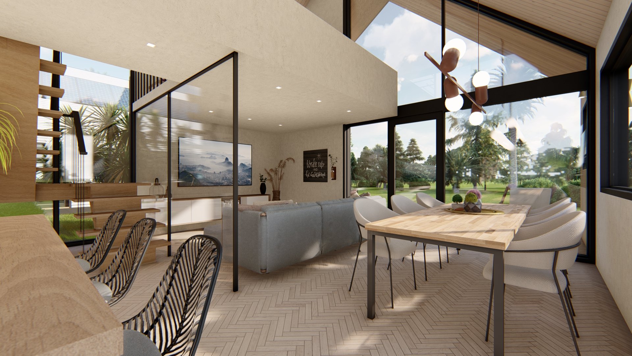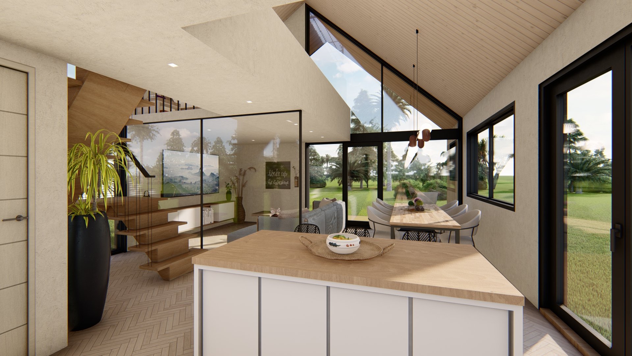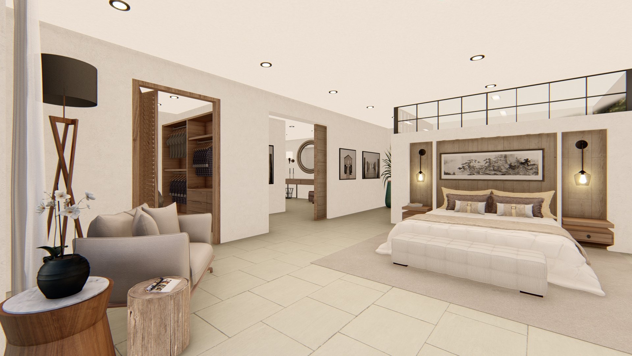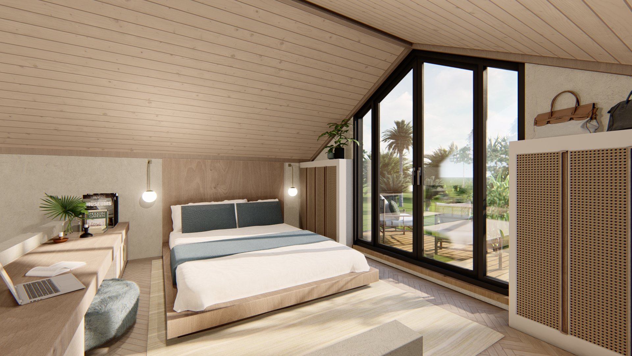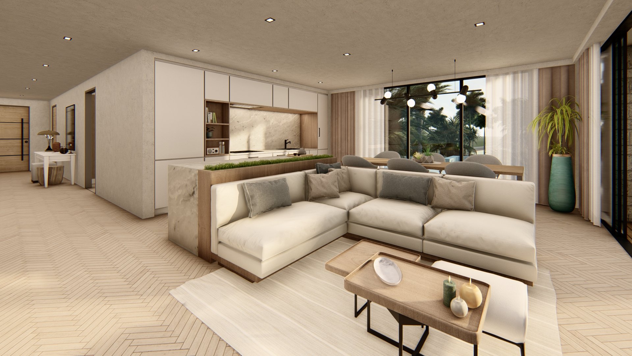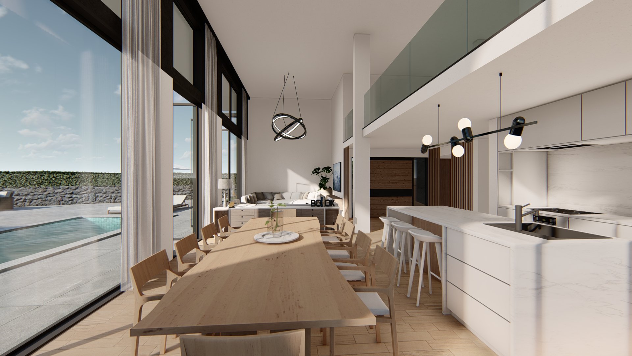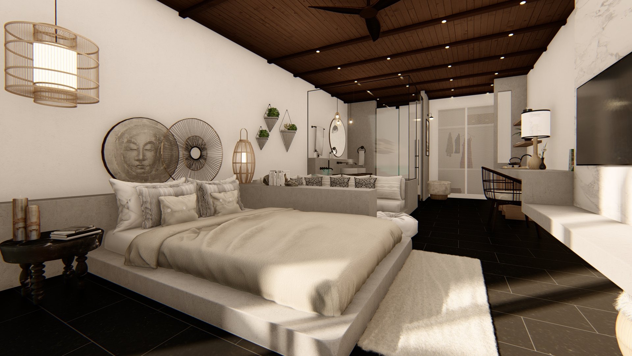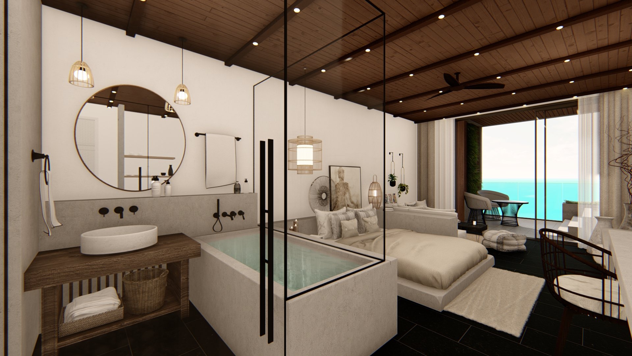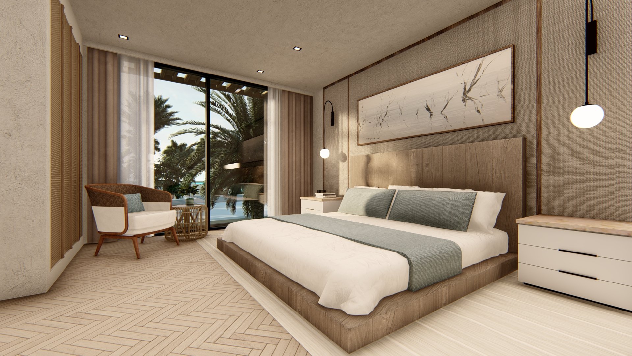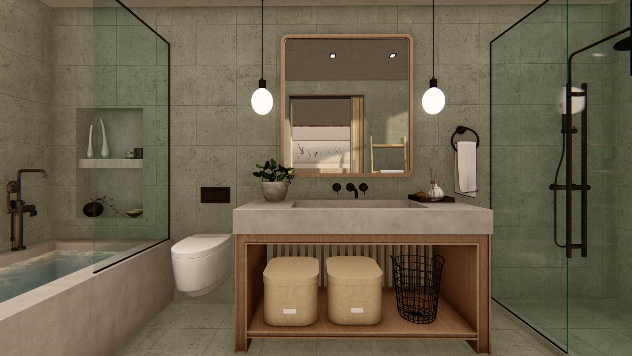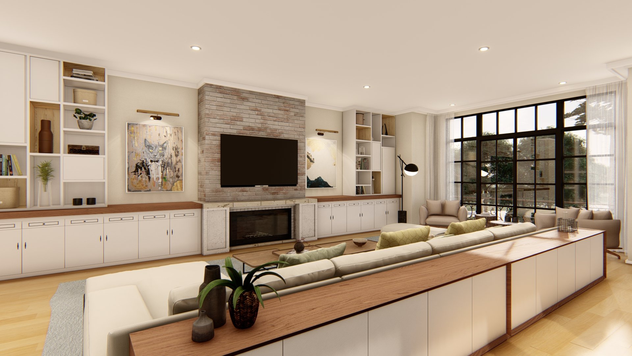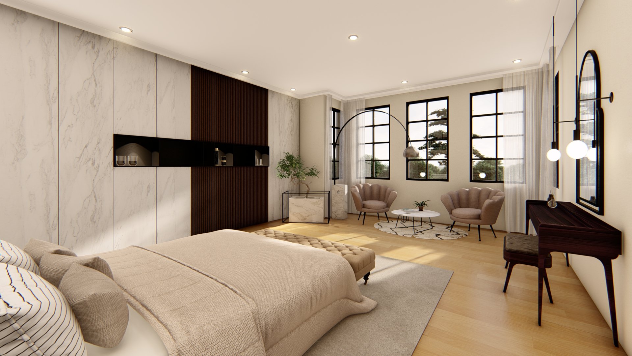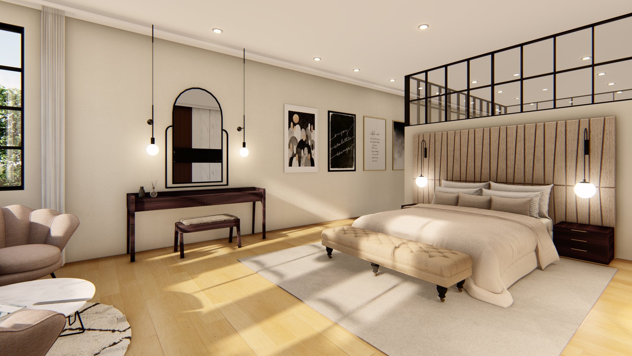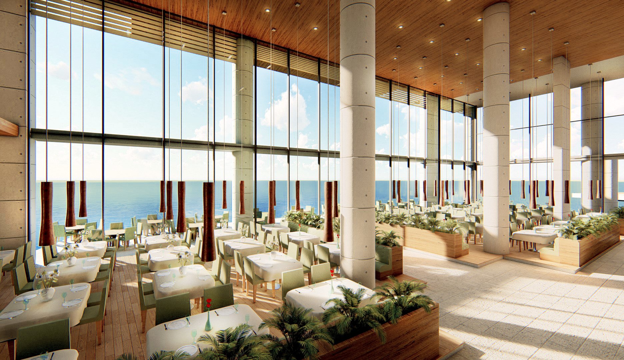
3D Interior Design Visualisation
3D Interior Design Services
We’re able to customise renders to accurately depict any interior design style. We can convert sketches, drawings, plans or even a blank canvas into a professionally visualised interior space.
Whether it’s contemporary, traditional, or eclectic, you have the flexibility that ensures a personalised and tailored representation of your project. This can help to minimise the chance of rework for the project as all the stakeholders are kept at the same upfront right from the beginning.
✓ Helping purchases visualise the interior space
✓ Adding real value to marketing material
✓ Showcasing unique features & focal points
There are many reasons why 3D Interior visualisation is essential. So, let’s go through the most important.
Design validation
A 3D interior render allows you to validate your design concepts before investing in construction or renovation. This helps identify potential issues, make necessary adjustments early in the planning process, and avoid unpredictable revisions or waste of resources.
Client communication
Visualizing the design in 3D makes it easier to convey your ideas to clients or stakeholders. As a result, it helps them understand and approve the architectural project.
Cost savings
By spotting design flaws early, you can avoid costly modifications during the construction phase, ultimately saving time and money. 3D interior rendering also helps identify the best design options that will your property. So, you won’t spend any money on inappropriate solutions.
Why do you need interior design visualisation?
For more info, fill in our form or call us on: 01202 790212
Get A FREE Quote Today
3D Interior Design Examples
